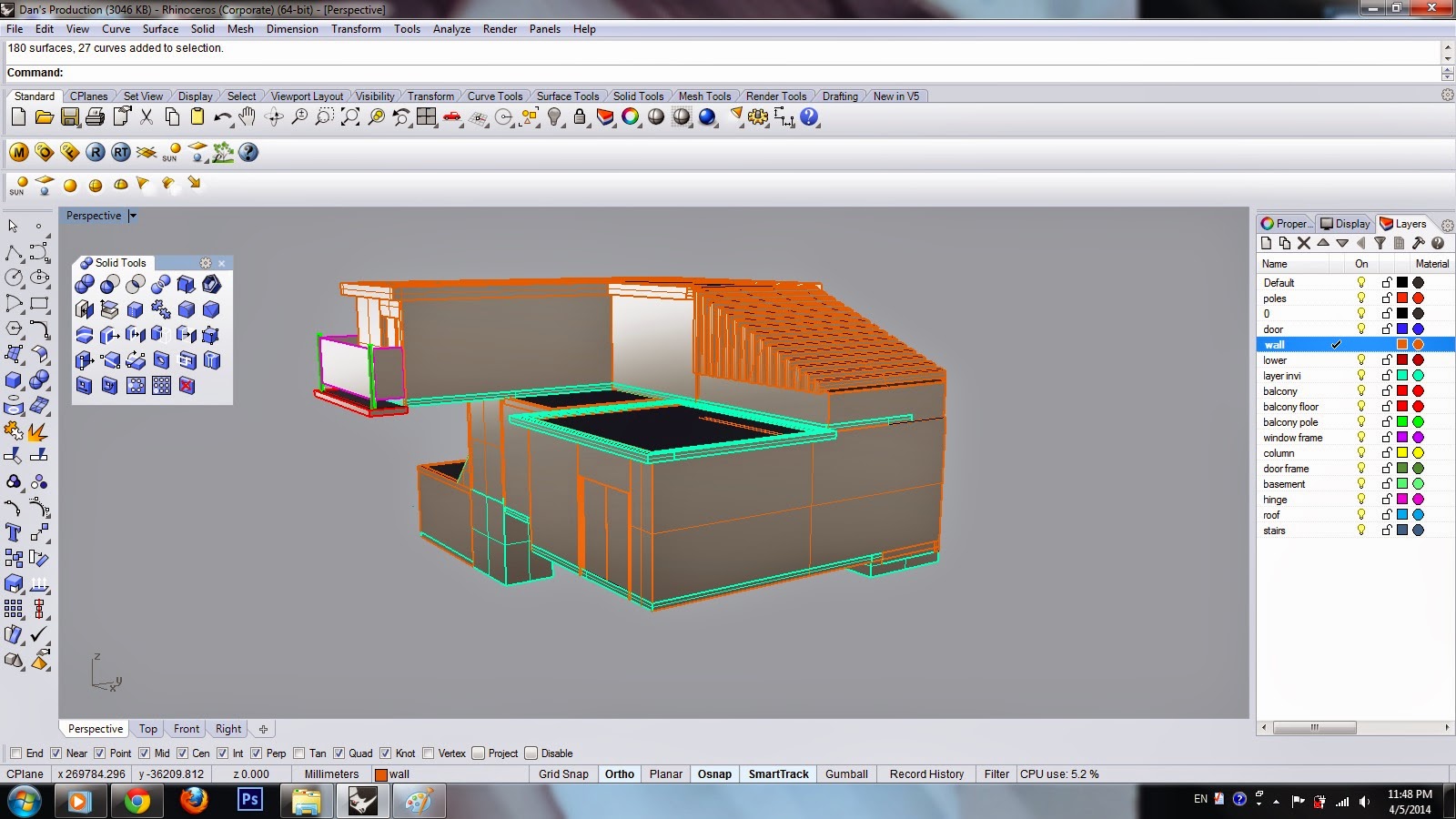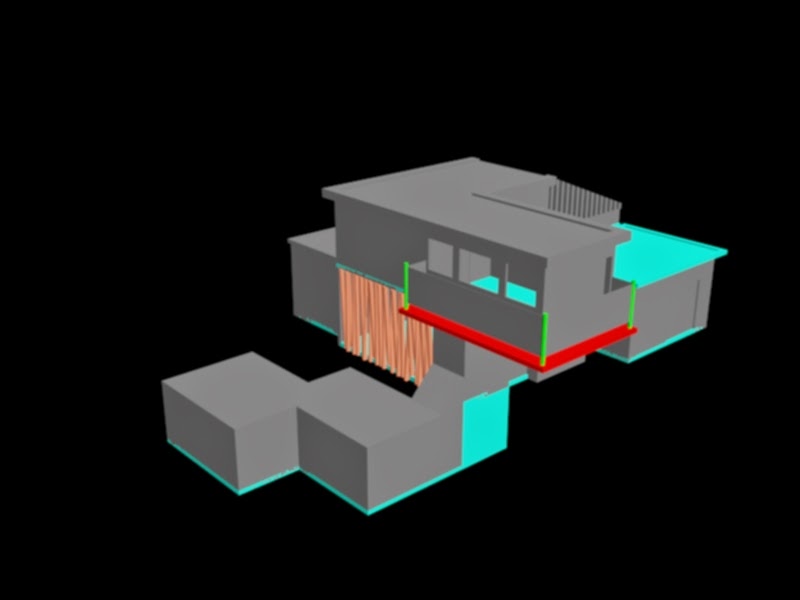Project 1
Computer Application : Work In Progress
Lower Ground Floor Plan in Autocad File
Ground Floor Plan in Autocad File
First Floor Plan in Autocad File
At first, I have traced the plans of my building designed and adjust the measurement to make it more accurate. After that, I moved the Autocad file into the 3D modeling software called Rhinoceros.
Extrude First Floor Plan
Extrude the Balcony Poles and Glass
First Step to Make Roof : Make the boundary shape of the roof and make the rail which is similar to the roof shape. After that, use the function " Rotate 3D " to rotate the boundary shape.
Use the function " Sweep 1 " to form the roof boundary automatically.
Roof Boundary done
Use the " Box " function to form the roof
Extrude one of the bar and make it solid. After that, I copy and multiply it and placed them based on the plan.
Using the same way to form the ground floor plan.
Formation of Staircases
Formation of Poles
Lower Ground Floor Extrusion
Done the Modelling
Render Mode
Five Angle Product
Project 2A
 |
| Exterior Rendering 1 |
 |
| Exterior Rendering |
Work In Progress
 |
| Setting cameras in top plan view |
 |
| Adjust the camera to a certain angle that I want to show. |
 |
| After done all those settings, I start rendering. |
 | ||
Setting up lighting and camera in top plan view. Besides, import all the furniture into the retreat house.
|
 |
| Besides, view from outside to see whether the furniture position is correct or not. Project 2B |
Video Rendering
Work In Progress
First, set camera and its rails as you plan how the camera will move in top plan.
I set it in top plan wireframe mode so that I can have better control of those cameras.
In between, I switch to perspective mode several times to adjust the Z-axis of camera so the view looks better.
In perspective mode, I also zoom into the interior space to check the position of the camera and adjust the lighting effect.
Lastly, keyframe is a important issue to render a video as it works which frame with which camera and views.




























No comments:
Post a Comment